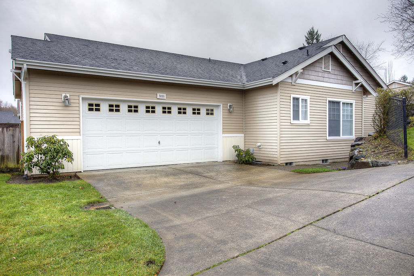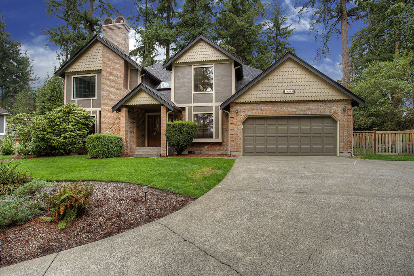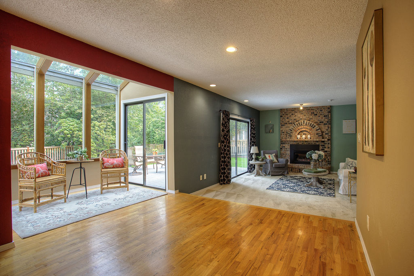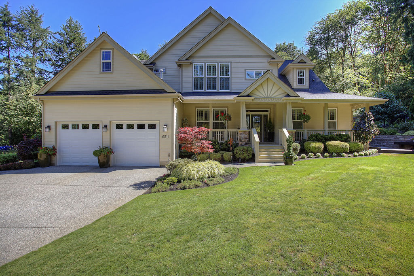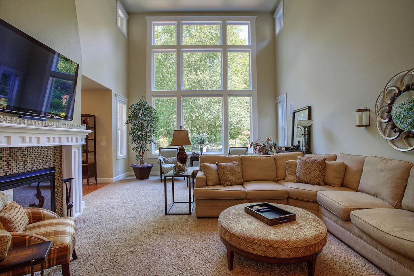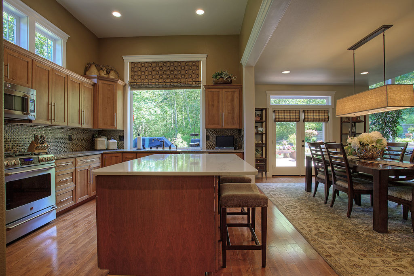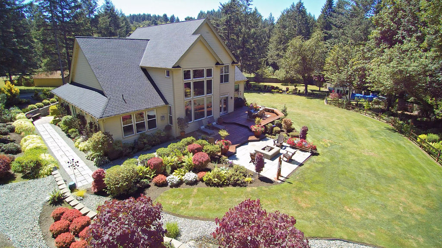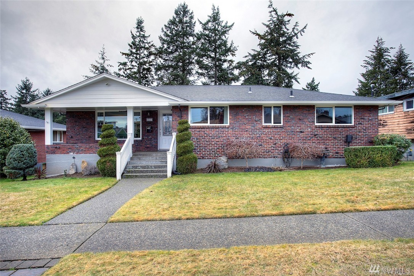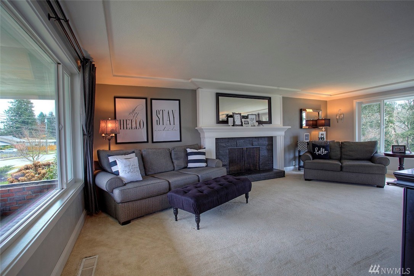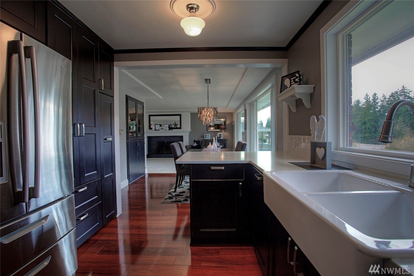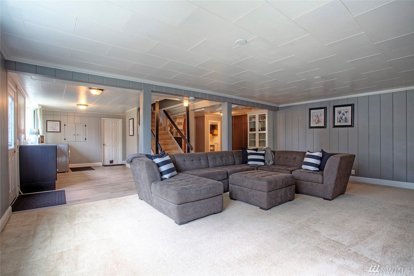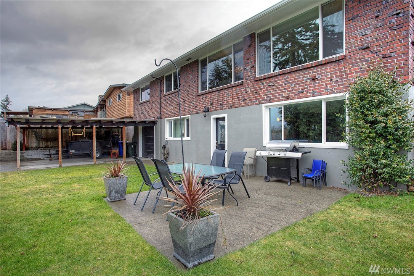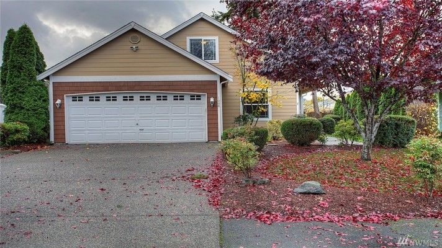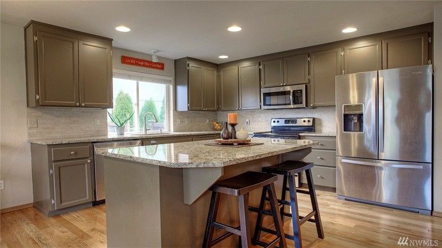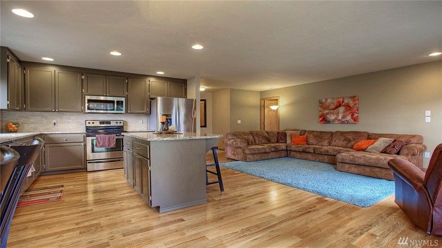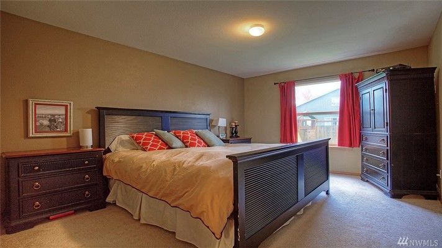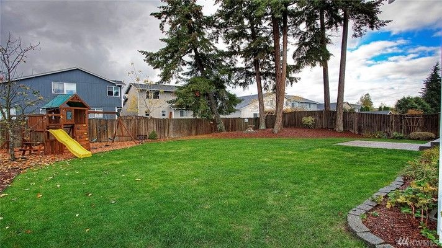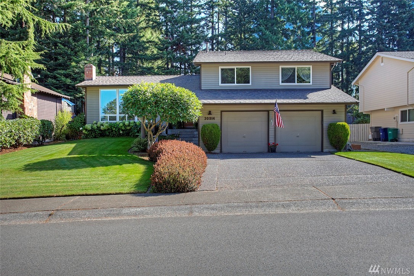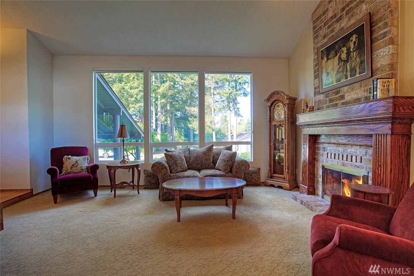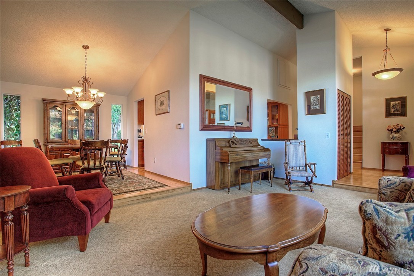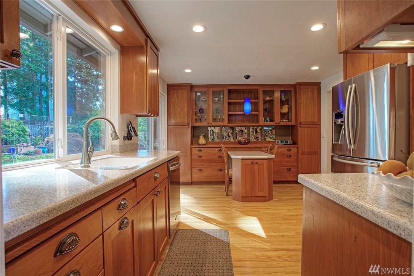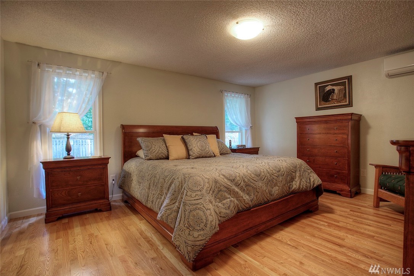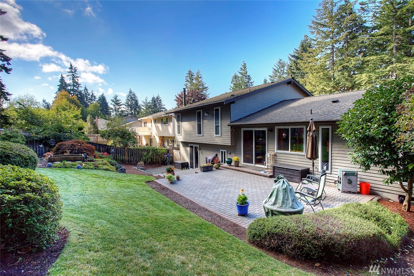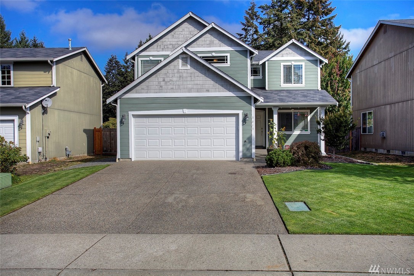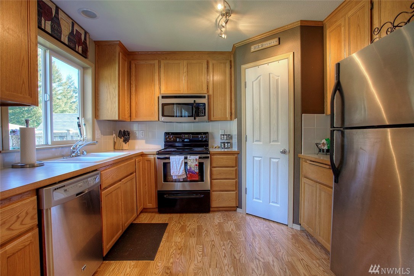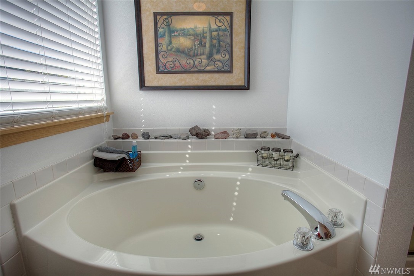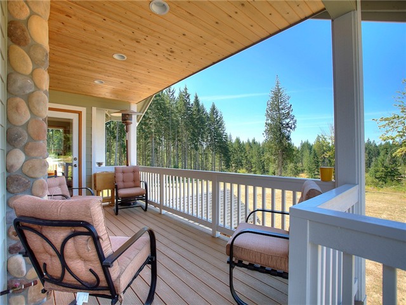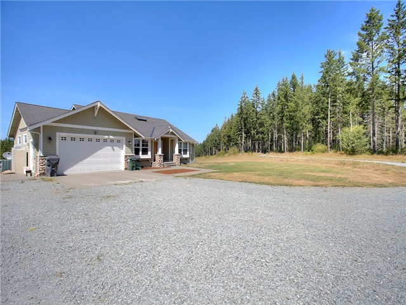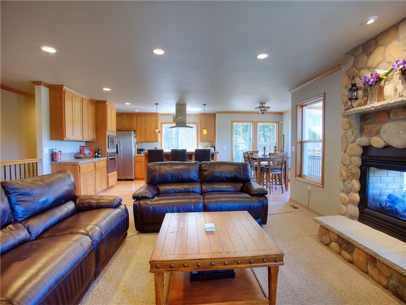Enjoy all of the wonderful benefits of living in a stand alone rambler while taking advantage of maintenance-free condo living! Featuring a spacious 1,951-square-foot layout with 2 bedrooms, 2 baths, a den, inviting living spaces, a laundry room, a 2-car garage and more, this residence offers comfort and convenience at your fingertips. Located at 5830 W 54th St University Place WA 98467 on a corner lot and close to schools, shopping, restaurants, parks, freeways and more, this beautifully maintained condo is listed for $424,500.
Just in through the front door, this home’s welcoming entryway shows off maple flooring and vaulted ceilings for a sophisticated first impression. Show guests into the formal dining room immediately to the left, an elegant, versatile space with sunlight pouring in through large windows. A radiant glow highlights crisp trim and a calm neutral color palette, showcasing the ideal atmosphere for hosting dinner parties and holiday get-togethers!

The kitchen and sunny dining nook are right through an arched doorway, and here you’ll find ample space for all that life brings. Whether you’re whipping up a feast for a special occasion or just enjoying a casual glass of wine with a friend at the counter’s bar-style seating, this dynamic haven is ready for it all. The large kitchen is brimming with spacious counters, a pantry, and maple cabinets, while the blend of subdued green and neutral tones add a splash of magazine-worthy elegance.
The floor plan flows right into the main living room, an inviting haven with an wonderfully open atmosphere! Sunlight cascades in through skylights, shining the spotlight on the stately fireplace. The sprawling layout shows off tons of space for comfy furniture—there’s ample room for a sofa, a couple of reclining chairs, and a decorative coffee table. However you choose to decorate this rejuvenating space, there’s room for your imagination to get to work!
This condo’s 2 bedrooms offer loved ones private space to retreat to, and the master suite is especially luxurious. In addition to a large layout with exquisite vaulted ceilings, you can take advantage of direct outdoor access, a huge walk-in closet with built-in organizational units, and a spa-inspired 5-piece ensuite bath. The fabulous jetted tub beckons from the corner—get ready for indulgent bubble baths in this secluded space that’s all yours!
Find even more flexible square footage in the den off of the entryway, and a separate laundry room that is sure to help you keep your home running smoothly. You’ll also discover some other top-notch amenities here, including an A/C with an electronic filter, built-in stereo speakers, and window coverings/blinds! A 2-car garage also awaits, with tons of storage space and even room for a workbench.
You’ll also discover a lovely private patio, giving you the opportunity to take in the fresh air and sunshine without having a big yard to maintain! This little outdoor oasis promises hours of entertaining and relaxation—spruce up this sanctuary with some stylish outdoor furniture, a barbecue, a couple of lounge chairs, hanging baskets overflowing with flowers, a few strands of firefly lights, and you’ll be ready when summer arrives!
Living in University Place
At 5830 W 54th St University Place WA 98467, you’re just minutes away from some of University Place’s best offerings! Fred Meyer and Walmart are a short 5-minute drive from home, making it easy to pick up groceries or necessities. Need to spend some time with nature? Stunning Chambers Bay is just about 8 minutes from home, and here you’ll find an internationally renowned golf course, trails, a playground, and so much more, all with an incredible view of the shimmering Puget Sound. You’re also minutes away from schools, shopping, eateries, and only 8 minutes from Interstate-5!
Interested in learning more? Click here to view the full listing! You can contact REALTOR® Cheryl Wilkerson online here or give her a call/text at (253) 380-9129, or contact REALTOR® Haley Wilkerson online here or give her a call/text at (253) 732-4068.

 Facebook
Facebook
 X
X
 Pinterest
Pinterest
 Copy Link
Copy Link
